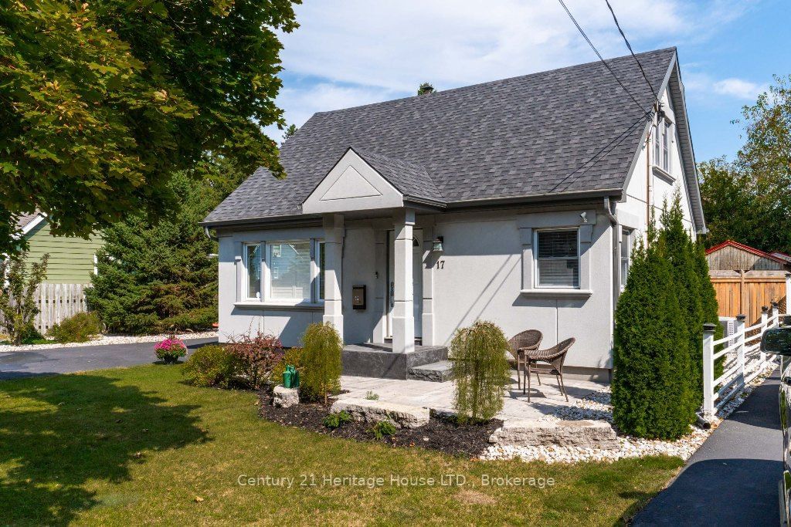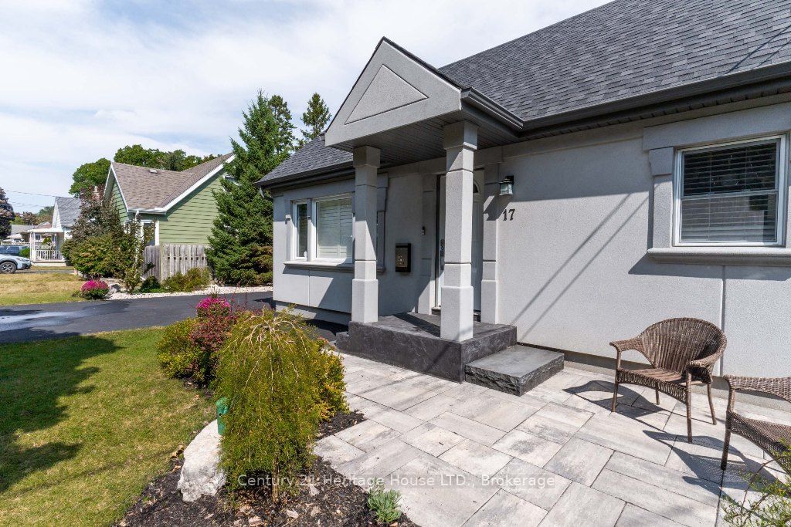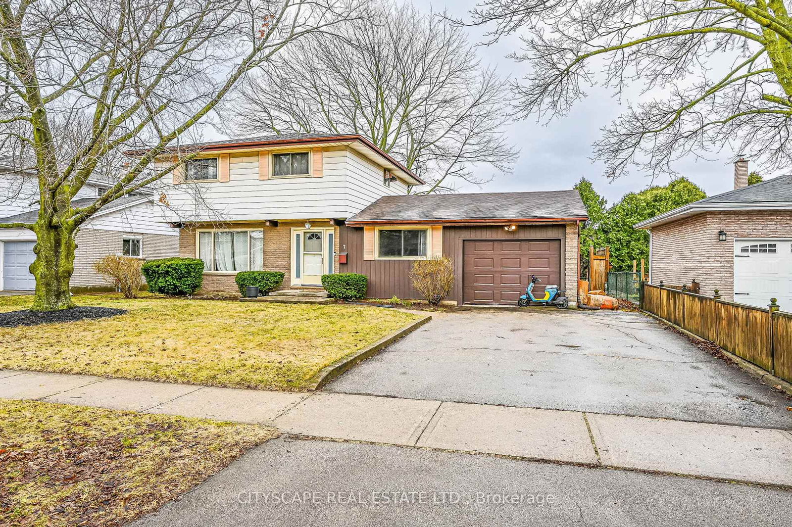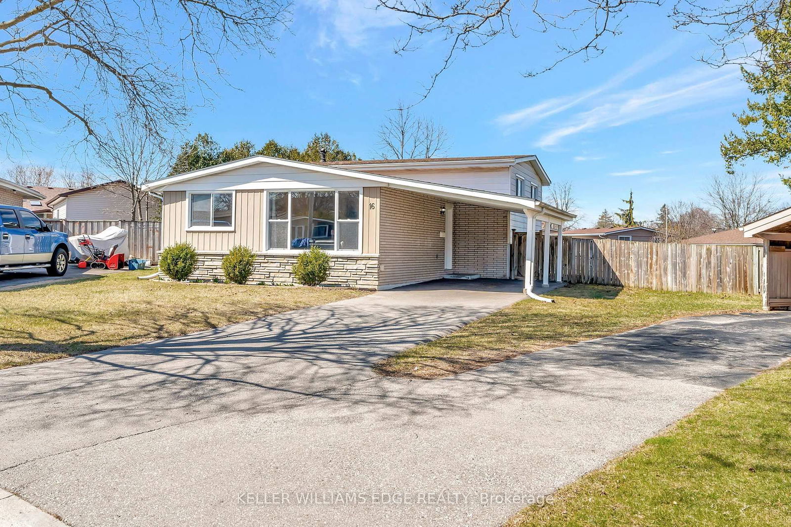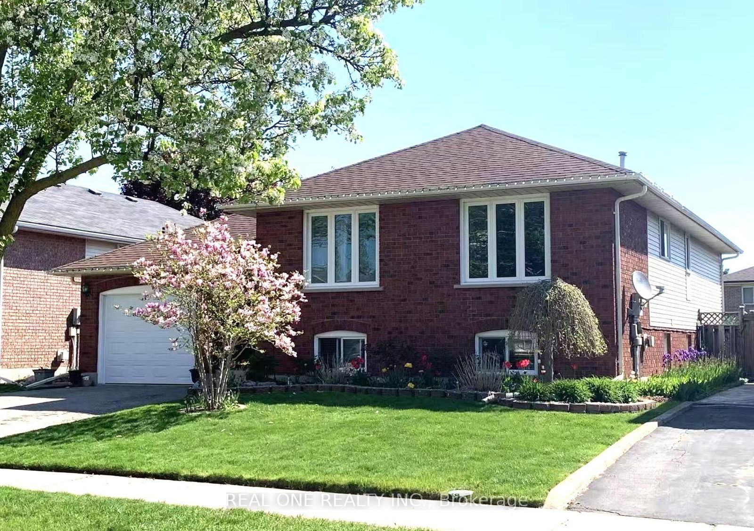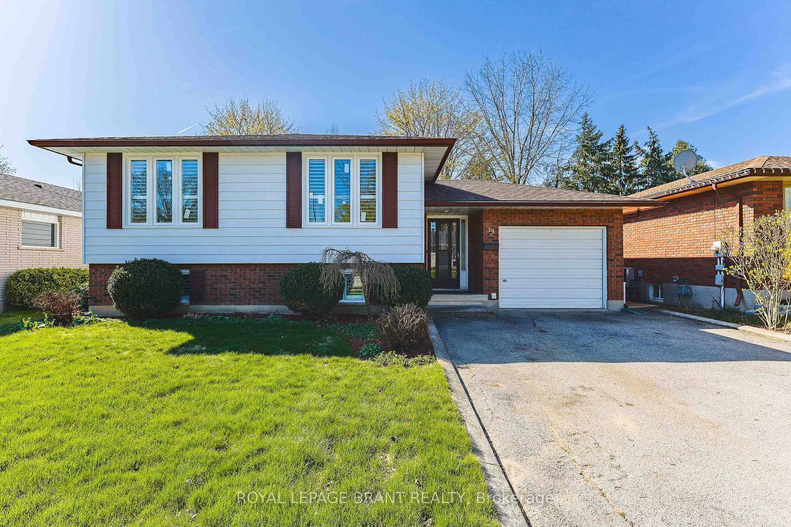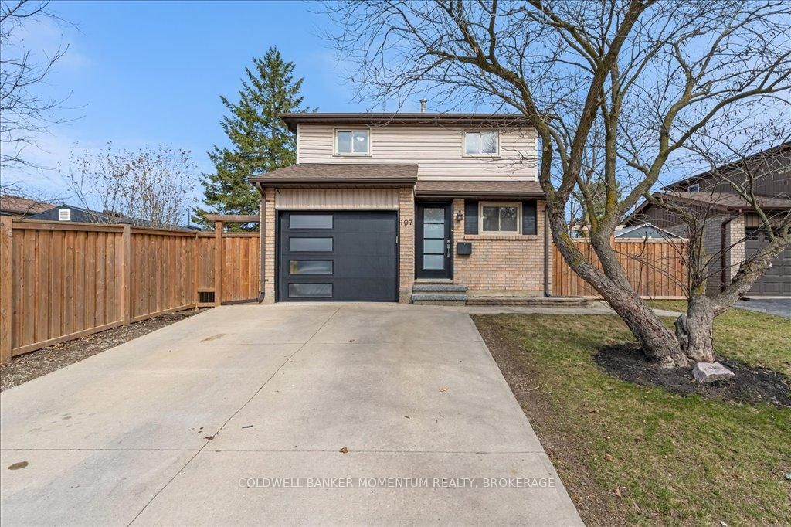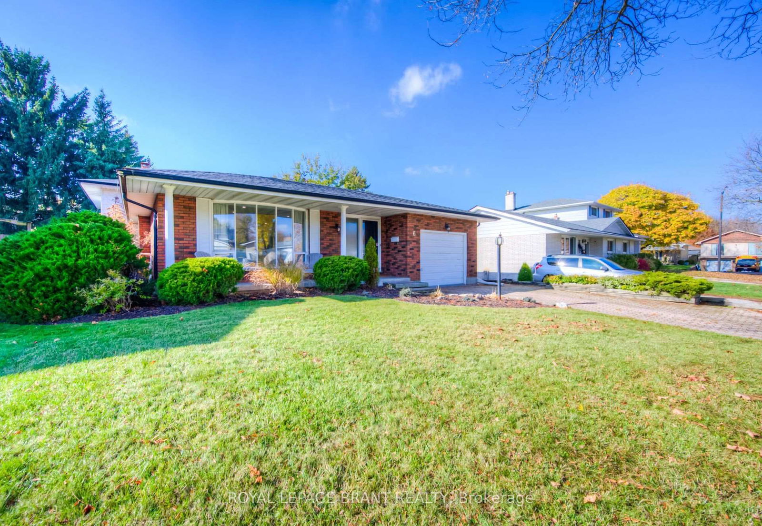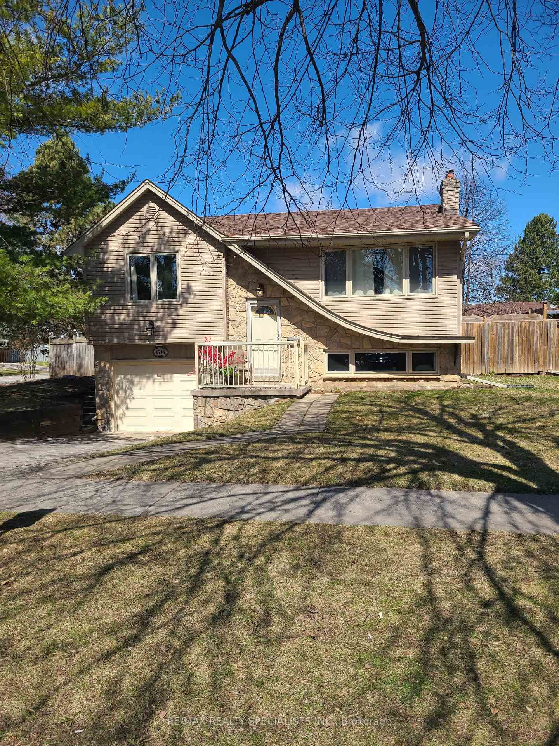Overview
-
Property Type
Detached, 1 1/2 Storey
-
Bedrooms
3
-
Bathrooms
3
-
Basement
Finished + Full
-
Kitchen
1
-
Total Parking
8 (2 Detached Garage)
-
Lot Size
131x66 (Feet)
-
Taxes
$4,906.09 (2024)
-
Type
Freehold
Property description for 17 Trimdon Avenue, Brantford, N3R 2B1
Estimated price
Local Real Estate Price Trends
Active listings
Average Selling Price of a Detached
April 2025
$661,132
Last 3 Months
$690,192
Last 12 Months
$701,417
April 2024
$771,809
Last 3 Months LY
$705,934
Last 12 Months LY
$726,241
Change
Change
Change
Historical Average Selling Price of a Detached in
Average Selling Price
3 years ago
$809,574
Average Selling Price
5 years ago
$558,000
Average Selling Price
10 years ago
$360,270
Change
Change
Change
Number of Detached Sold
April 2025
53
Last 3 Months
47
Last 12 Months
48
April 2024
86
Last 3 Months LY
61
Last 12 Months LY
55
Change
Change
Change
How many days Detached takes to sell (DOM)
April 2025
25
Last 3 Months
28
Last 12 Months
30
April 2024
22
Last 3 Months LY
26
Last 12 Months LY
28
Change
Change
Change
Average Selling price
Inventory Graph
Mortgage Calculator
This data is for informational purposes only.
|
Mortgage Payment per month |
|
|
Principal Amount |
Interest |
|
Total Payable |
Amortization |
Closing Cost Calculator
This data is for informational purposes only.
* A down payment of less than 20% is permitted only for first-time home buyers purchasing their principal residence. The minimum down payment required is 5% for the portion of the purchase price up to $500,000, and 10% for the portion between $500,000 and $1,500,000. For properties priced over $1,500,000, a minimum down payment of 20% is required.


